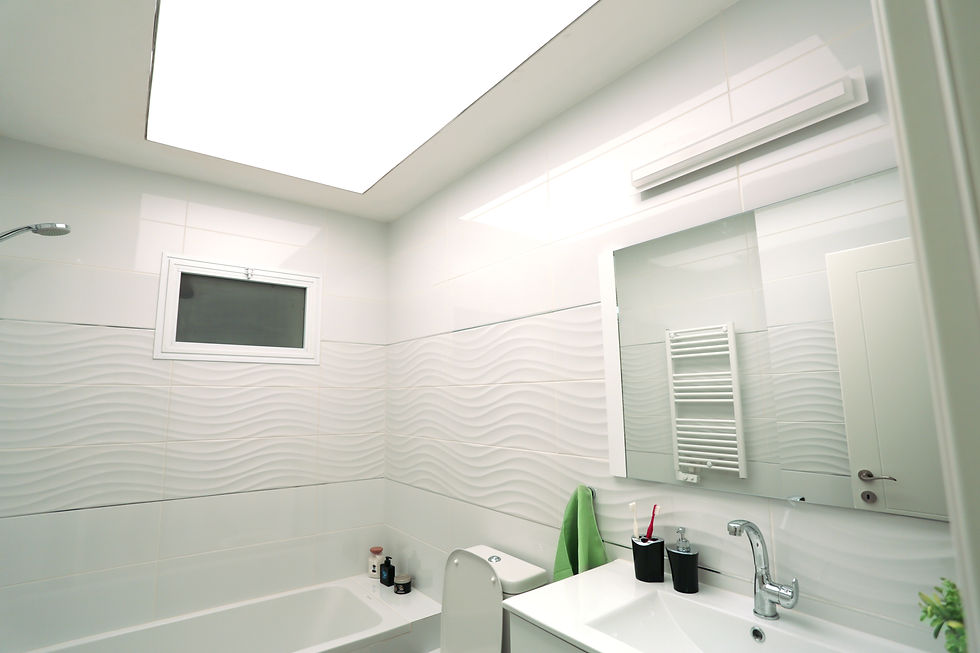An apartment in Jerusalem gets a “chic” facelift
- Debby Schor Elyasy

- Jun 15, 2017
- 2 min read
The four room apartment is located in a building that was built 40 years ago, in the Old Katamon neighborhood in Jerusalem. I assisted the client from the moment the property was chosen up until the completion of the renovation.
The client’s dream was to transform the apartment (which hadn’t been renovated in thirty years) into an elegant and comfortable home, with the goal of renting it to a diplomat. (As known, there are many foreign embassies in the area). The requirements were to: expand the kitchen, expand the guest bathroom and transform it into a unique location, redesign the master bathroom and the bedrooms, design the lighting system so as to light up the dark and windowless areas. The most striking changes made in the layout were carried out in the common areas: the wall that separated the guest bathroom and the kitchen were moved, the kitchen was opened up towards the living room, and the entrance was completely remodeled.
The apartment’s appearance was completely transformed, acquiring an elegant and luxurious appearance.
The elegant atmosphere can already be perceived in the entrance: a golden, decorated wall, a false ceiling made out of stiff fabric and a golden glass sink welcome the visitor.

Partially hidden behind the golden wall, one can get a glimpse of the kitchen, in classic tones with wood finishing, the counter made out of white Caesarstone and the floor made of beige porcelaingres.
The guest bathroom has been transformed into a magnificent room. The shower stall (including double seats, hydro-massage/jacuzzi, and a waterfall shower head) is covered in a light blue, glass mosaic that stands out in comparison to the white tiles of the other walls.

The sleeping area is elevated by a couple of steps and has synthetic parquet flooring. Each room is equipped with a walk-in closet. This is the coldest area of the apartment, where the heat isolation of the external walls has been reinforced, and windows with thermal insulators made of PVC have been installed. The master bathroom has been entirely remodeled using a minimalist design: the tiles are white, depicting a wave-shape decoration, highlighted by two bars made of sparkling nickel. Particular attention was made in choosing the lighting system. In the entrance and the bathrooms, I wanted a false suspended ceiling made out of stiff textile backlit by led light.

In each room, I included mood lighting along with a lighting system suitable for the different types of areas. In the living area, the various sources of light allow for the selection and combination of various effects according to the time and the purpose.

The client’s dream has been completely fulfilled. Even before finalizing the work, the apartment was rented to a European diplomat who works in the neighborhood.
Carpentry: Viktor Rubinstein
Lighting: Cabasso, VenturaLight
Sanitaryware and cladding: Elitzur Topolsky
Contractor: Alex Brind
For any question feel free to write me back, I will be happy to help!
If you liked this project, please share it with your friends.
debby@dsearc.com










![The Renovation Hack You Didn't Know You Needed! [Renovation and building in Israel]](https://i.ytimg.com/vi/wfWGvE6tVX8/maxresdefault.jpg)










Comments