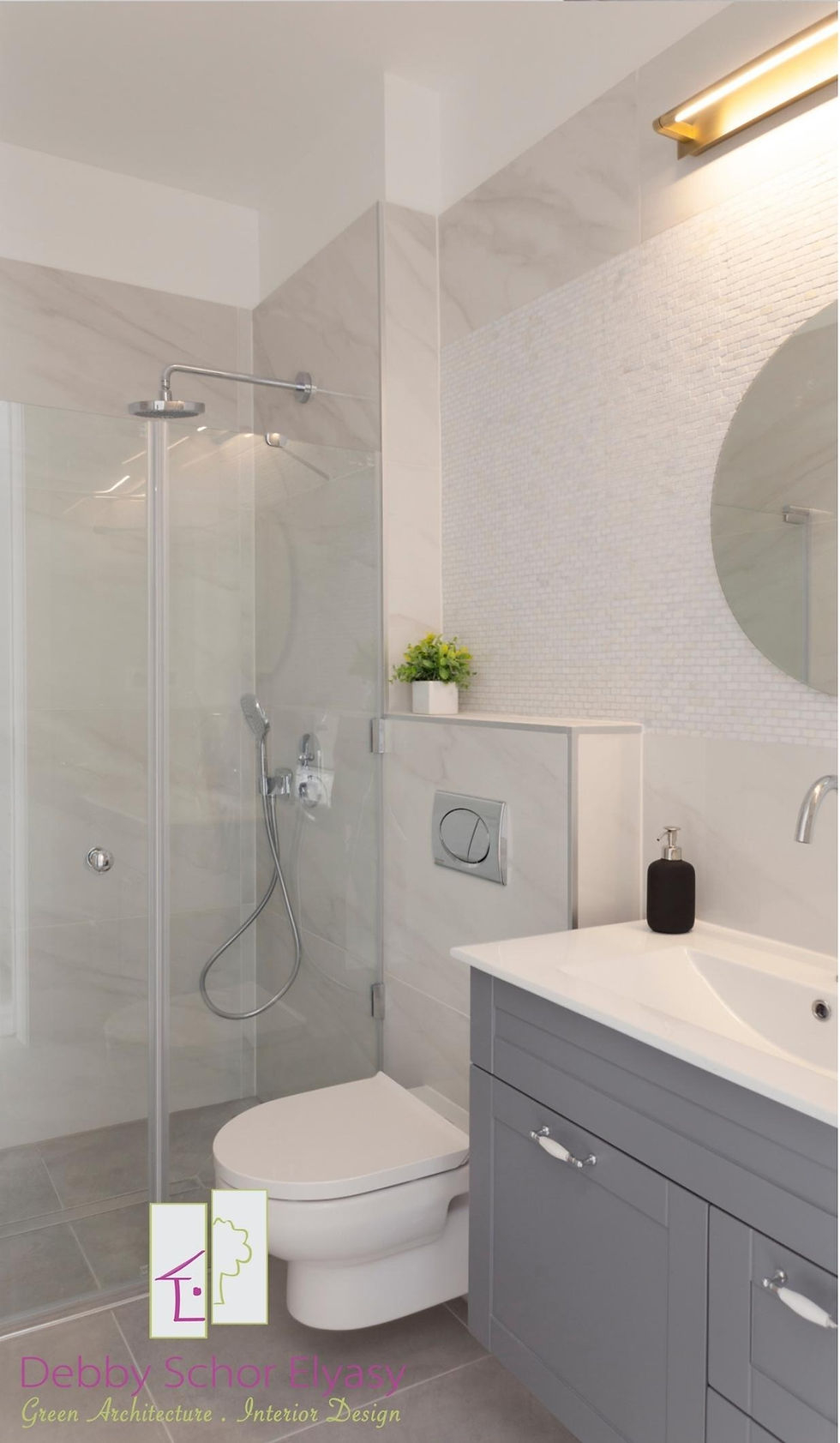A Penthouse Design in Carmei Gat
- Debby Schor Elyasy

- Apr 1, 2022
- 3 min read
Elana called me about two years ago during the first lock-down.
She had bought an apartment on paper for her family that was about to make Aliyah from the States.
The layout offered by the builder was not ideal for Elana and her family. My friend and colleague Giordana and I helped her change the plan and adapt it to their needs.
These changes were possible because the building was in the very early stages of construction.
We made the kitchen bigger, added an island and a second sink, and created a wide niche in the entrance for a wardrobe.

We changed the configuration of the kids' bedrooms and created a comfortable family room where the kids can play, watch tv, and even sleep.
The original floor plan lacked space for storage, so we created two niches for cabinets in the corridor.
Elana was concerned because she could not come to Israel to choose all the materials for her new apartment in person. Unfortunately, this was the case for many people who renovated apartments in Israel during the Covid-19 pandemic. So I went shopping for Elana, selected all the materials, sent her pictures and videos, and helped her choose the materials that best suited her style.
Later on, we selected all the furniture, lighting, and wallpapers for the apartment. Finally, when Elana arrived in Israel, everything was done, and the apartment was almost finished.
Now a few words about the interior design!
Elana wanted an elegant classic style with a neat touch. We chose grey floors and a grey and white kitchen with a lookalike marble Caesar stone for the countertop, and the backsplash.

Pink barstools match nicely with pink pillows in the living room. The couches are green, and a floral armchair adds a delicate touch of country style.

The grey dining table and chairs match the grey upper cabinets in the kitchen. The golden lighting and mirror frames add a touch of chic to the ambiance.


A big bookcase with an incorporated desk brings it all together.

We chose to decorate the living room and dining room walls with grey and white wallpaper that matches the kitchen colors.
In the master bedroom, floral wallpaper and an iron bed frame provide that country-style touch Elana sought.

As often happens in off-plan projects, the positioning of the balcony door was not ideal; it was too close to the wall, and as a result, there was not enough room left for a full-sized wardrobe.
We solved this problem by using a thicker frame around the wardrobe that perfectly fits the dimensions on the wall near the window, and placing some useful shelves on the other side.

To maximize the space near the bathroom door, we designed a wardrobe in the niche that incorporates the room’s light switches.

All the bathrooms are very elegant. We chose to use a lookalike marble tile for all of them, and to give each bathroom its own character by using different accent tiles for each respective bathroom. In the powder room, the accent tiles, as well as the faucet and the mirror frame, are golden.

The kids' bathroom uses a silver accent tile, which gives the room a younger feel.

In the master bedroom’s en suite bathroom, we chose a precious pearl mosaic that adds a very elegant touch to the room.

The dominant color in the family room is blue. The space is decorated with geometric wallpaper that has different tones of blues and greys. The same colors are echoed in the carpet and the footstool.

Elana and her family made Aliyah and are now living in their new home! Her favorite part of the apartment is the shared space: the kitchen, the living room, and the dining area.
As she wrote, "I like the carpentry, the furniture, and the lighting. And of course, the open design. It all comes together…it feels comfortable but also fancy:)."
Tiles: Zehavi Azmon Carpenter: Victor Rubinstein Countertop and backsplash: Shaish Nofim Couches and coffee table: Italsofa Armchair: Wissman Dining table, chairs, and barstools: Calligaris Lighting: Cabasso Rugs: Zemer Curtains: Regal
Pictures: Noya Shiloni Haviv










![The Renovation Hack You Didn't Know You Needed! [Renovation and building in Israel]](https://i.ytimg.com/vi/wfWGvE6tVX8/maxresdefault.jpg)










Comments